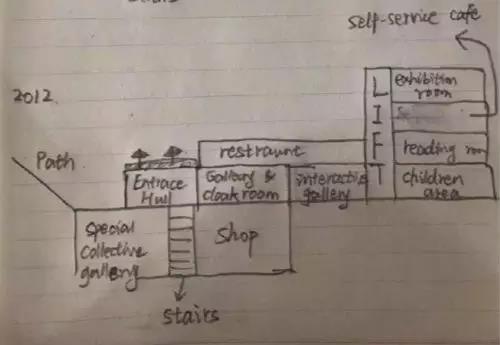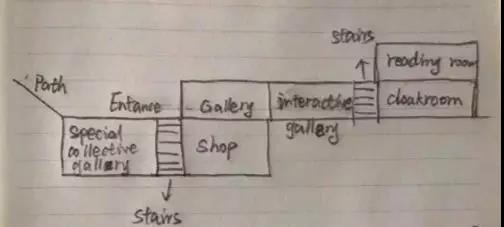2018年4月7日雅思写作考试回忆及解析
来源 :中华考试网 2018-04-09
中2018年4月7日雅思写作考试回忆及解析
TASK 1


(South Wing of Wherton Museum in 2008 and 2012)
The two maps illustrate how the layout of the south wing of Wherton Museum changed during the period from 2008 to 2012.
In 2008, the structure of the museum was comparatively simple. A path led to the west part of the museum, connecting with the special collective gallery and the entrance. A shop was opposite the gallery, with stairs lying between. There were two galleries built in the north part of the museum and a cloakroom as well as reading room was situated at the other side of the building.
The four years witnessed a considerable change. The entrance, which was a less important part previously, was shifted into a entrance hall. Beside it, the former gallery developed a new affiliated function as a cloak room with a newly-built restaurant located in the northern part. The east side of the museum underwent dramatic changes with only the reading room remaining, while other new zones such as an exhibition room, children area, self-service café and a lift were freshly constructed.
To sum up, more functional zones were built on the previous layout of the museum.
