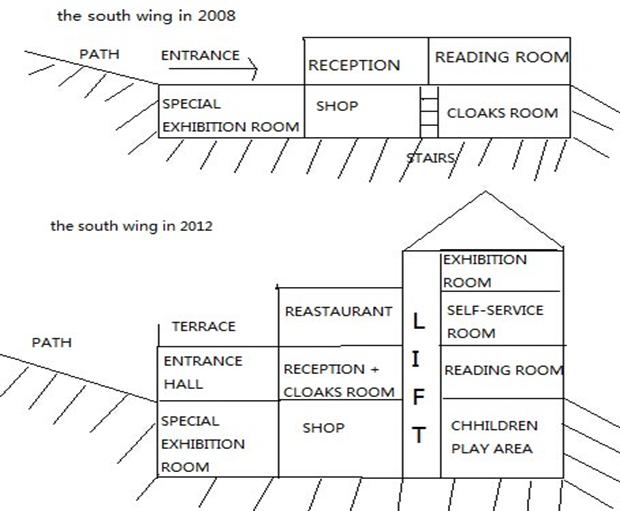2018年6月2日雅思写作机经小作文十
来源 :中华考试网 2018-06-01
中2018年6月2日雅思写作机经小作文十
参考题目10
The plans below show the South Wing of Walton Museum in 2008 and in 2012 after it was redeveloped.
图片

解题思路
【首段】总述图表显示博物馆南边从2008到2012年的变化 【二段】分述2008年博物馆南边的情况 【尾段】分述2012年博物馆南边的情况
范文
The maps reveal the change of the South Wing of Walton Museum in the period of 2008 to 2012. In 2008, the South Wing was a two-storey building with a path on the west. On the ground floor, there was a special exhibition room, a shop and a cloaks room. The reception was on the first floor, and there was also a reading room next to the reception. Visitors can take the stairs between the shop and the cloaks room to the ground floor. By the year 2012, the building had four floors with a life from the ground floor to the top floor. Children play area had replaced the cloaks room and the cloaks room had been moved to the reception. On the eastern side of the lift, there was a new cafe where visitors can serve themselves and on the top floor was another exhibition room. Opposite to the cafe was a new-built restaurant. In the west of the building, an entrance hall was constructed on the first floor and it should be noted that on the second floor there was a terrace.
