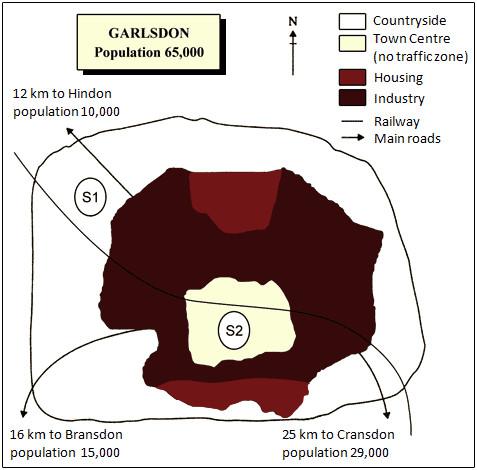2018年3月24日雅思写作考试A类机经大范围重点预测
来源 :中华考试网 2018-03-02
中2018年3月24日雅思写作考试A类机经大范围重点预测
参考题目1
The map below is of the town of Garlsdon. A new supermarket (S) is planned for the town. The map shows two possible sites for the ...
The map below is of the town of Garlsdon. A new supermarket (S) is planned for the town. The map shows two possible sites for the supermarket. Summarise the information by selecting and reporting the main features, and make comparisons where relevant. You should write at least 150 words. Allow yourself 20 minutes for this task.
图片

解题思路
【首段】分述选址1的地理位置 【二段】分述选址2的地理位置 【尾段】对于Cransdon, Hindon 和 Garlsdon的人来说选址1的好处更多
范文
The first potential location (S1) is outside the town itself, and is sited just off the main road to the town of Hindon, lying 12 kms to the north-west. This site is in the countryside and so would be able to accommodate a lot of car parking. This would make it accessible to shoppers from both Hindon and Garlsdon who could travel by 登录查看全部内容
参考题目2
The diagrams below give information about the Eiffel Tower in Paris and an outline project to extend it underground. Write a repor...
The diagrams below give information about the Eiffel Tower in Paris and an outline project to extend it underground. Write a report for a university lecturer describing the information shown. You should write at least 150 words. You should spend about 20 minutes on this task.
图片

解题思路
【首段】总述埃菲尔铁塔的地理位置 【二段】分述申请批准计划报告这四个步骤 【三段】分述地下要建造售票处购物设施影院博物馆和停车场 【尾段】分述地下要建造乘客电梯和玻璃天花板
范文
The Eiffel Tower is situated close to the Seine River in Paris. It is a metal structure that is 1,063 feet high and weighs 7,417 tonnes. The tower has been a tourist attraction since 1889, when it was built, and there are 1,665 steps that can be climbed in order to reach the two viewing platforms. There a 登录查看全部内容
参考题目3
The plans below show the South Wing of Walton Museum in 2008 and in 2012 after it was redeveloped.
图片

解题思路
【首段】总述图表显示博物馆南边从2008到2012年的变化 【二段】分述2008年博物馆南边的情况 【尾段】分述2012年博物馆南边的情况
范文
The maps reveal the change of the South Wing of Walton Museum in the period of 2008 to 2012. In 2008, the South Wing was a two-storey building with a path on the west. On the ground floor, there was a special exhibition room, a shop and a cloaks room. The reception was on the first floor, and there was also a reading ro 登录查看全部内容
参考题目4
The maps show the change of a place in 1980 and in 2000.
图片

解题思路
【首段】总述图表显示某地建立水电站前后的变化 【二段】分述1980年某地情况 【三段】分述2000年某地情况 【尾段】总述某地建立水电站前后变化很大
范文
The two maps reveal the change of a place, before and after the construction of hydroelectric dam. In 1980, there was a river flowing from north to south among mountains. On the right bank of the river, the irrigated land was scattered along the river, with villages on its right side. On the left side of the river, there was a forest, whic 登录查看全部内容
参考题目5
The diagrams below show how houses can be protected in areas which are prone to flooding.
图片

解题思路
【首段】总述图表比较两种保护房子防洪方法 【二段】总述无论是否有防洪堤都能让处于危险的房子在地面之上 【三段】分述有防洪堤时保护房子的方法 【尾段】分述没有防洪堤时保护房子的方法
范文
The diagrams compare two different methods of defence for homes which are at risk of being flooded. The key difference between the diagrams is that they show flood protection with and without a stopbank. In either case, the at-risk home is raised on stilts above ground level. The first diagram shows how a stopbank acts as a flood barrier 登录查看全部内容
参考题目6
The map shows the development of the village of Chorleywood between 1868 and 1994.
图片

解题思路
【首段】总述图表显示Chorleywood从1868到1994年间的变化 【二段】总述在四个时间段里交通基础设施不断进步 【三段】分述1868-1883以及1883-1922两个时间段内交通进步 【尾段】分述1922-1970以及1970-1994两个时间段内交通进步
范文
The map shows the growth of a village called Chorleywood between 1868 and 1994. It is clear that the village grew as the transport infrastructure was improved. Four periods of development are shown on the map, and each of the populated areas is near to the main roads, the railway or the motorway. From 1868 to 1883, Ch 登录查看全部内容
参考题目7
The map below is of the town of Garlsdon. A new supermarket (S) is planned for the town. The map shows two possible sites for the ...
The map below is of the town of Garlsdon. A new supermarket (S) is planned for the town. The map shows two possible sites for the supermarket.
图片

解题思路
【首段】总述地图显示超市选址S1S2 【二段】总述区别在于S2在城外,S2在城中心 【三段】分述S1和S2的地理位置 【尾段】分述到达S1和S2的交通方式
范文
The map shows two potential locations (S1 and S2) for a new supermarket in a town called Garlsdon. The main difference between the two sites is that S1 is outside the town, whereas S2 is in the town centre. The sites can also be compared in terms of access by road or rail, and their positions relative t 登录查看全部内容
参考题目8
The diagrams below show some principles of house design for cool and for warm climates.
图片

解题思路
【首段】总述图表显示根据不同气候有不同的房屋设计 【二段】总述最大不同是屋顶,然后是窗户和绝缘 【三段】分述在冷热气候里屋顶和绝缘设计的不同 【尾段】分述在冷热气候里窗户设计的不同
范文
The diagrams show how house designs differ according to climate. The most noticeable difference between houses designed for cool and warm climates is in the shape of the roof. The designs also differ with regard to the windows and the use of insulation. We can see that the cool climate house has a high-a 登录查看全部内容
